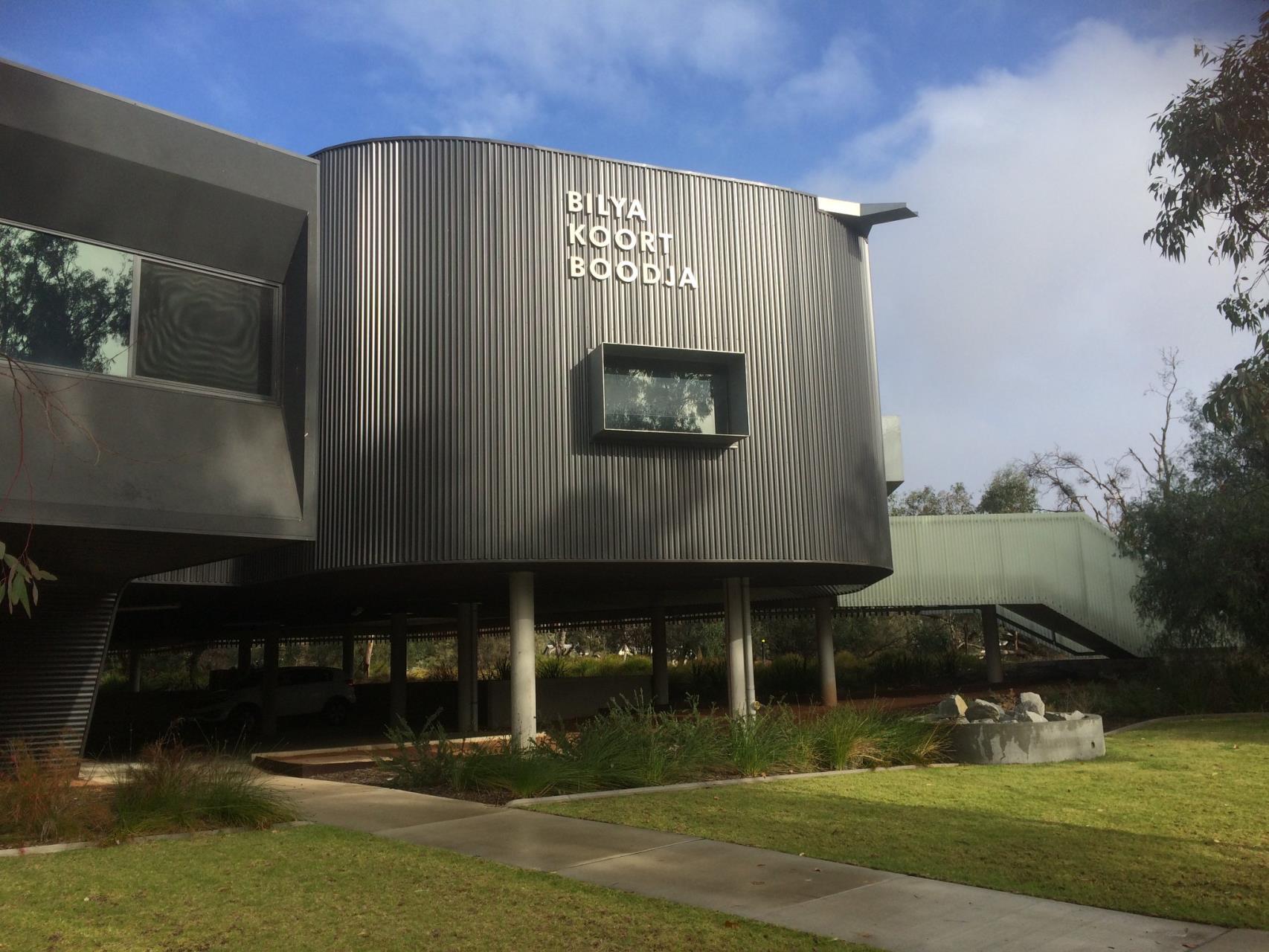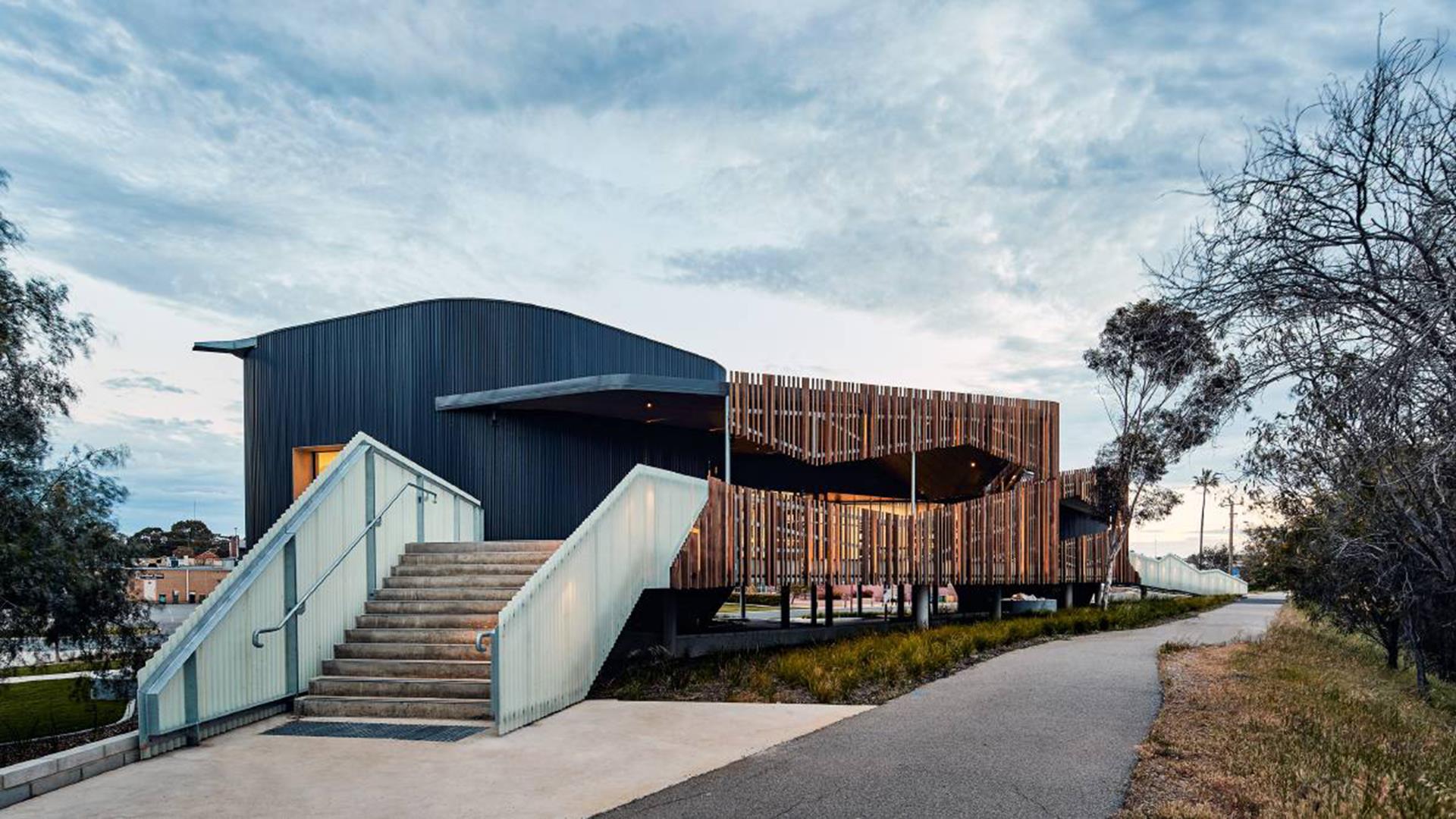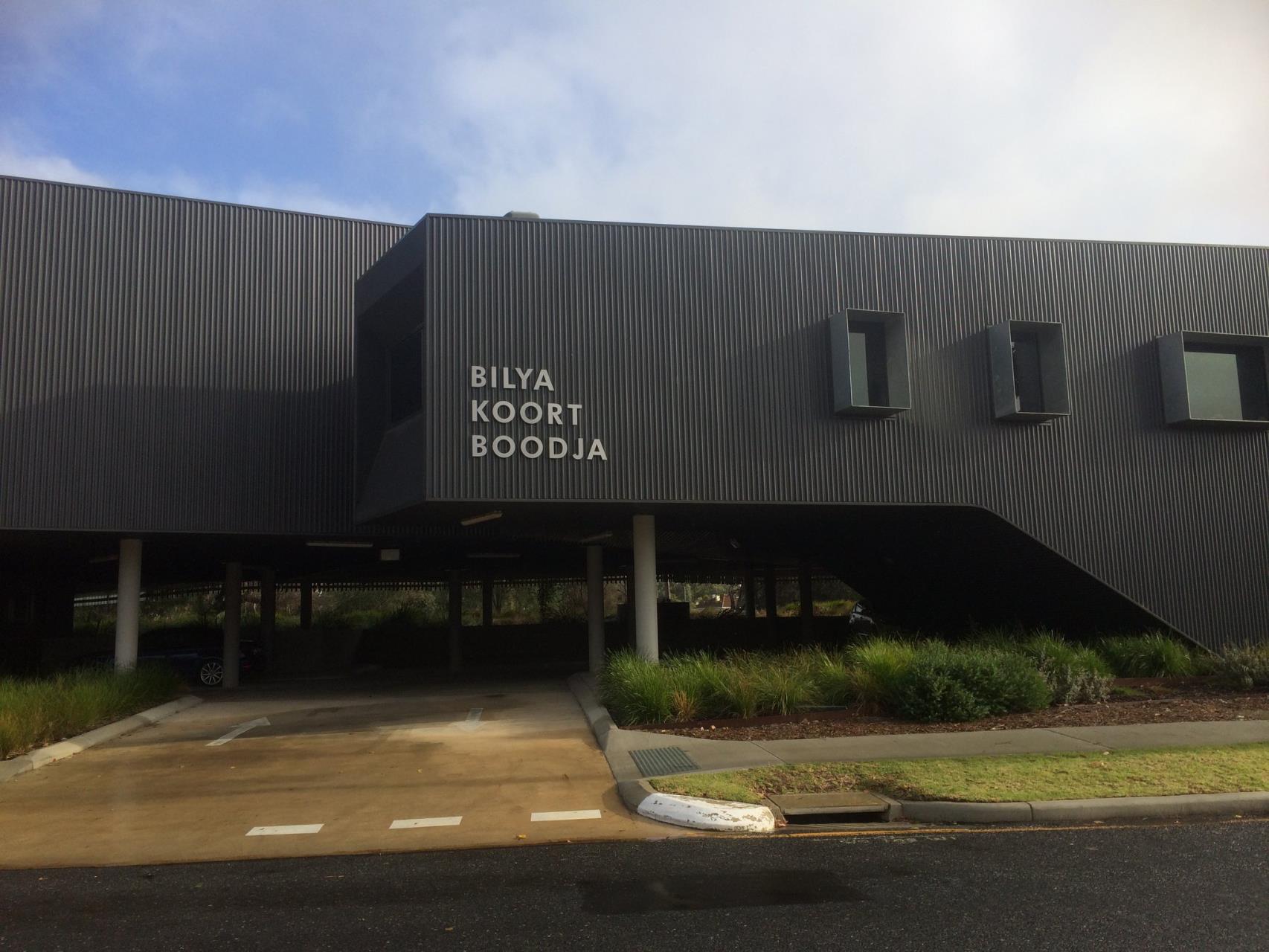Building Bilya Koort Boodja
Bilya Koort Boodja which translates as River, Heart, Land in Nyoongar is located to the North East of Perth, at the meeting place of the Avon and Mortlock Rivers. The building is a space for ceremony, meeting, teaching and learning and a keeping place for Indigenous knowledge and culture.
The brief developed from close consultation with the Nyoongar Balladong community to design the exhibition area as a space to understand and celebrate Nyoongar culture, as an educational and tourism location supporting Indigenous business development.



Sustainable design
The material approach was to use natural Western Australian materials. The vertical posts in the Yarning Circle were made from recycled Jarrah (djarraly in Nyoongar) and robust Marri red gum timber for the joinery bench tops and bench seating. Other sustainable design approaches included sheet materials used in the joinery which are zero formaldehyde, the floor is sealed polished concrete doing away with the need for an additional floor covering and the exhibition lighting is comprised of high efficiency LEDs.
The brief for the building and exhibition were developed collaboratively with the architect, Iredale Pederson Hook, Thylacine the exhibition designers and the Nyoongar Balladong community. This process allowed the building, its function and interpretation to develop concurrently as an iterative and integrated response to ongoing community consultation.
Through this process the interpretive designer was allowed the space and time to consider both the building and the unique context of the project and respond adequately to the needs of the community, to create a living centre that supports ongoing cultural practice.
The Project has received a number of architectural awards:
- Finalist in the International Architecture of Necessity Awards curated through Virserum Konsthall in Sweden
- Honorable Mention in Architectural Design/Cultural Architecture in the Architecture Master Prize
- An International Award
- Shortlisted in the 2019 World Architecture Festival in the ‘Display’ Category.
Architecture
The centre presents as two curve-linear black forms with a meandering slatted timber screen facing the river to the west. These forms are perched on columns above the 1:100 year floodline, linked to the ground plane with a long ramp and staircase sheeted in translucent polyester cladding that creates a windbreak and shading device.
Afternoon sun and heat load is managed by a long timber screen, made from vertical planks of local recycled Jarrah timber, arranged to respond to the experience of looking at the river through the fine woodlands that line the banks of the river.
Windows and openings reference the idea of a “cultural compass”, gesturing across the landscape to visible hills and distant cultural sites, assisting visitors to understand the Ballardong country beyond the immediate place.